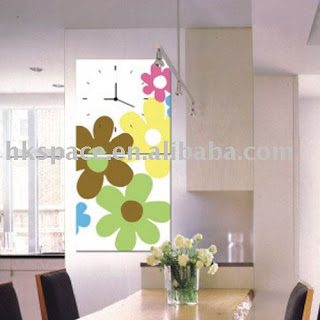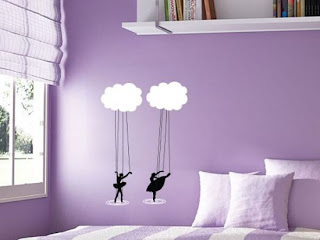
metrodam
Manhattanism is the urbanistic doctrine that suspends the irreconcilable differences between mutually exclusive positions.
-Rem Koolhaas, Delirious New York
ConquerHenry Hudson “discovered” in 1609 on behalf of the Dutch the area that later became New Amsterdam. Four hundred years later—Manhattan being an icon of density and cosmopolitanism—fate is reversed; it becomes a tangible possibility to re-conquer Amsterdam, only this time through the understanding of New York.

Graft
It has become almost a requirement for the avant-garde to insert in Manhattan fragments of their unsatisfied urban desires; their dreamed metropolis.
From Malevich Arkhitektonics to Le Corbusier’s Ville-Radieuse, from Fuller’s Geodesic Dome to Superstudio’s endless Monumento, the avant-garde cannot exist without trying to graft “something” onto New York.
But what happens when the strategy is inverted, when the island is left untouched and it is its counterpart that is manipulated by a transplant from the American metropolis? Are we then to become the surgeons of the contemporary European city?
Amsterdam - New York
In order to perform the “operation” from one body to the other—from the American to the European—a study of compatibility must be carried out.
New York and Amsterdam have striking similarities, and contrasting differences.
Manhattan became iconic not only because of its unique acrophilic condition—the one that sent hundreds of buildings into a contest to claim the sky—but also by its capability to integrate an almost endless variety of cultures, activities and social classes.1
On the other hand, the center of Amsterdam has become almost the total opposite of an urban laboratory. Its caricaturesque charisma is enforced through the image of old buildings, and local programs; who can ever forget to mention the “red light district” and the “coffee shops”? Amsterdam is the epitome of the picturesque Dutch city. And even when it has served as a European paradigmatic melting pot, there is still a growing need for programs that stimulate social interaction.
New York’s colossal density amounts inevitably to high congestion levels, while the “village” type urban composition of Amsterdam suggests that density could be reached without the same predicament. The possibility of a Manhattanistic “operation” over Amsterdam would seem possible.

Metropolis
As the name suggests, Metrodam takes urban strategies that resulted from the metropolitan condition of New York and applies them to Amsterdam. In that sense the project is conceived as a revision of the metropolis role of New York and how it could be incorporated into Amsterdam, in a social, economic and artistic way.

Metrodam reinterprets specific references from New York where social interaction is stimulated—as the wooden decks in Coney Island, the ice-rink in the Rockefeller Center, and the outdoor cinema in Bryant Park—and incorporates them through a series of spaces where mixed uses are encouraged.

Grid-Less Micro City
The Metrodam is envisioned as a micro version of a gridless-Manhattan where the collective of activities is stimulated not by the rigorous implementation of the square angle and strict divisions, but by the incorporation of programs that enhance a diversity of uses and people while allowing an effortless flow through open, semi-open and enclosed spaces.

Without the need of a grid, the program is distributed on layers and levels creating a flexible surface of programs that fit with their surroundings, generating a platform where architecture, landscape and urbanism become indivisible one from the other and where social, economic and cultural interaction is considered a sine qua non condition.

Program
By inserting fragments of New York’s metropolitan lifestyle we aim to make a collective of programs that individually attract people and collectively act as a heterogeneous social condenser.
The Key Parts of the Program are as follows:
Link
The Metrodam acts as a trait-d’union that not only connects the waterfront of the north of Amsterdam physically, but that creates a visual link reachable from the center of Amsterdam. As part of the Masterplan the plaza facing the IJ incorporates a green corridor that extends from the Overhoeks Masterplan. Through this corridor, Cycle and Walking Paths will connect pedestrians and bicycle users through al the IJ Sideline. The strategic location of the site also aims to incorporate a link with ferries and tourist boats for easy access from the opposite side of the IJ.

Public Art
Spaces through the plazas are intended for the insertion and/or construction of art for public display. The task of these areas is to incorporate art on an urban scale and incorporate them into public activities such as shopping, working and living. These spaces are also aimed to create a platform that not only gives a protagonist role to artists but that recognizes the potential of art as a meaningful contribution to the built-up environment.

Wooden Beach
While in Coney Island the people are attracted to the natural beach by its artificial program, in the Metrodam project it is the artificial beach that seduces the people. The Metrodam faces the IJ with a new feature: a wooden beach. A platform of wooden decks opens downwards creating pools where people can enjoy a variety of water activities or just sit back and relax having an unobstructed view towards the city of Amsterdam.
Ice-Skating Rink
Using the Rockefeller Center as a reference, during the months of winter, the wooden beach can be covered and converted into an Ice Skate Park. This program will enhance the active use of the deck facing the IJ on the cold months, while creating an epicenter of activity that can draw people from the surrounding areas and from the other side of the IJ, from the Center of Amsterdam.

Agora
Just like the open cinema in Bryant Park in New York, an auditorium is offered by lifting the roof of the new retail area. The sloping floor creates a wooden seating zone were people can gather to watch on a screen collocated on the interior side of the tower either movie projections, performing art shows, fashion displays or any kind of public viewing activity. This area is intended to work as an extension of the activities celebrated in the New Film Museum on the Overhoeks Masterplan, and is also connected to the public art, the retail and restaurant area, and the wooden beach/ Ice Skate Park.

Mixed Use
A key factor of the project is the incorporation of mixed uses in terms of a sustainable economy for the area and a balanced injection of activities. The first and second levels will be designated to retail areas, restaurants, and workshops for creative oriented industries. The superior floors of the tower are intended for the occupation of a mixed area of office space with the possibility of residential spaces while allowing the superior “bridge area” to host residential spaces. The mix of uses will not only attract a balanced heterogeneous mix of public but will also create a constant flow of users within the building as its surroundings.

Sustainable Future
The project is intended to serve as a paradigm for future developments of this scale. The aim is to show that art, architecture, urbanism and landscape can equally promote a sustainable and ecological socio-economic growth through the incorporation of diverse activities as well as in human resources. In this way, Amsterdam could be Manhattanized.
Project Data:
Codename: Metrodam
Program: Mixed-use development including retail, office, housing and public spaces
Location: Amsterdam, NL
Status: Competition
Design Team: N.Frankowski, C.García (WAI)
Image Credits: WAI (N.Frankowski, C.García)
Year: 2009




































